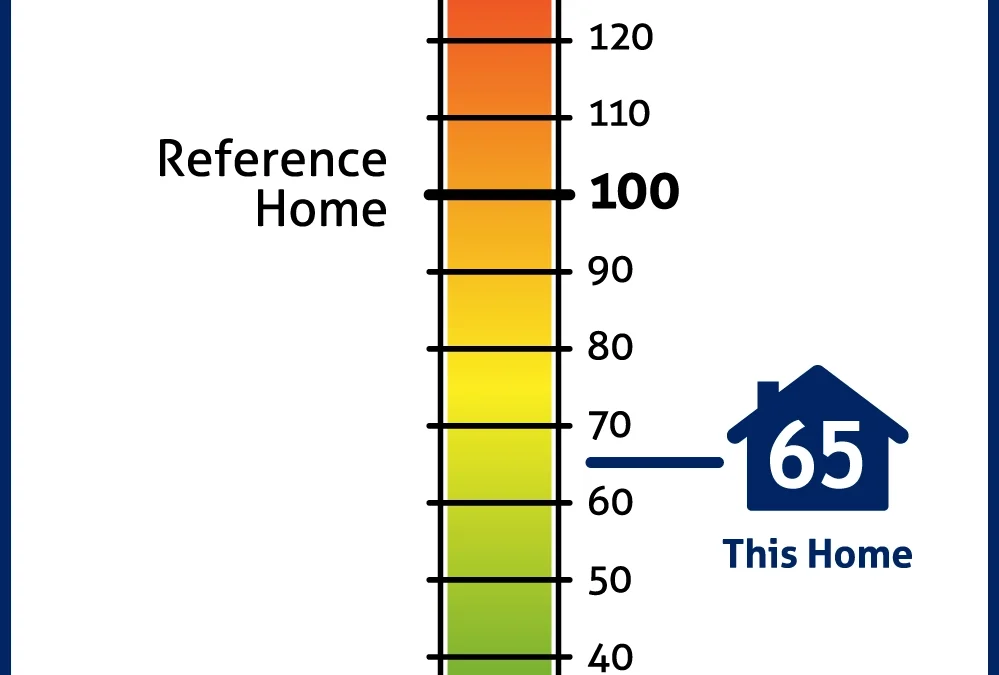As more “baby boomers” move toward retirement, architects are seeing an increase in the number of residential designs needing to accommodate the needs of the aging population, as they grow older and experience mobility changes.
Aging in Place home design and remodeling incorporates features to enhance the livability of a home so occupants can continue to live in and enjoy it as they age.
Many of Moonlight Architecture’s projects involve helping aging individuals, couples, and their families prepare for their future by building or renovating their “forever home” with Aging in Place practices.
Aging in Place is strongly linked to greater health and happiness outcomes for seniors, particularly when social isolation concerns are addressed, but it has historically been perceived as a viable option only for those who can afford home health aides or whose family members can provide full-time care.
Moonlight Architecture’s practice incorporates high performance and universal design, which helps both those with and those without physical limitations flourish in their homes.
Andy Roehl, Owner and Principal Architect of Moonlight Architecture, approaches Aging in Place projects with the client’s vision in mind. “It can still look the way you want it to look” says Andy. “It doesn’t have to be a small footprint. It can also be designed within your budget so that families can afford to live and do everything they want to at home.”
Here are some design modifications and applications that Andy encourages his clients to consider, whether taking on a renovation or a new build of your forever home, that allow for aging in place:
- Zero-threshold entries
- A primary suite on the main level
- Wider doorways for increased accessibility
- Stair-free or more open floorplans
- Connected home technology and Smart Home features
- Roll-in or zero-threshold showers
- Rocker-style electrical switches for ease of operation
- Electrical outlets that are installed an additional six inches off the floor
These principles, incorporated into the planning of Moonlight Architecture’s designs, also contribute to the home’s efficiency levels. To ensure the long-term efficiency of new-build projects, Andy includes a HERS Rating in each of his designs, working with a third-party testing consultant.
The Home Energy Rating (HERS) is a measurement of the home’s energy efficiency. A HERS Score can tell you so much about a home you are thinking of buying or building. Heating, cooling, and water heating constitute the largest cost of homeownership outside of the mortgage loan. The HERS Score will tell you how well the home performs energy-wise. The HERS Report will outline the energy features of the home and the expected cost of electric and gas usage over a year’s time. Having a HERS Score on your home can also help with your home’s appraised value.
New construction or home renovation can be expensive, but assisted living can be as well. Environmentally conscious and universal design practices are important for many reasons, but the primary reason is for the health and well-being of clients. Building efficiently protects the environment, supports local businesses, uses sustainable and energy resources, providing homeowners with a home that prioritizes their health and well-being.
Just because you may be purchasing your last home — or making a few modifications that allow you to age in place — don’t deny yourself the opportunity to have the home of your dreams. In other words, a home with a universal design can still be aesthetically pleasing.
“People want to live in a place that looks nice, whether they are 25 or 85,” says Andy. “It doesn’t matter what your disabilities might be. Nobody wants a stigmatizing forever home. They want something upbeat and bright. Moonlight’s designs mirror those wishes.”



